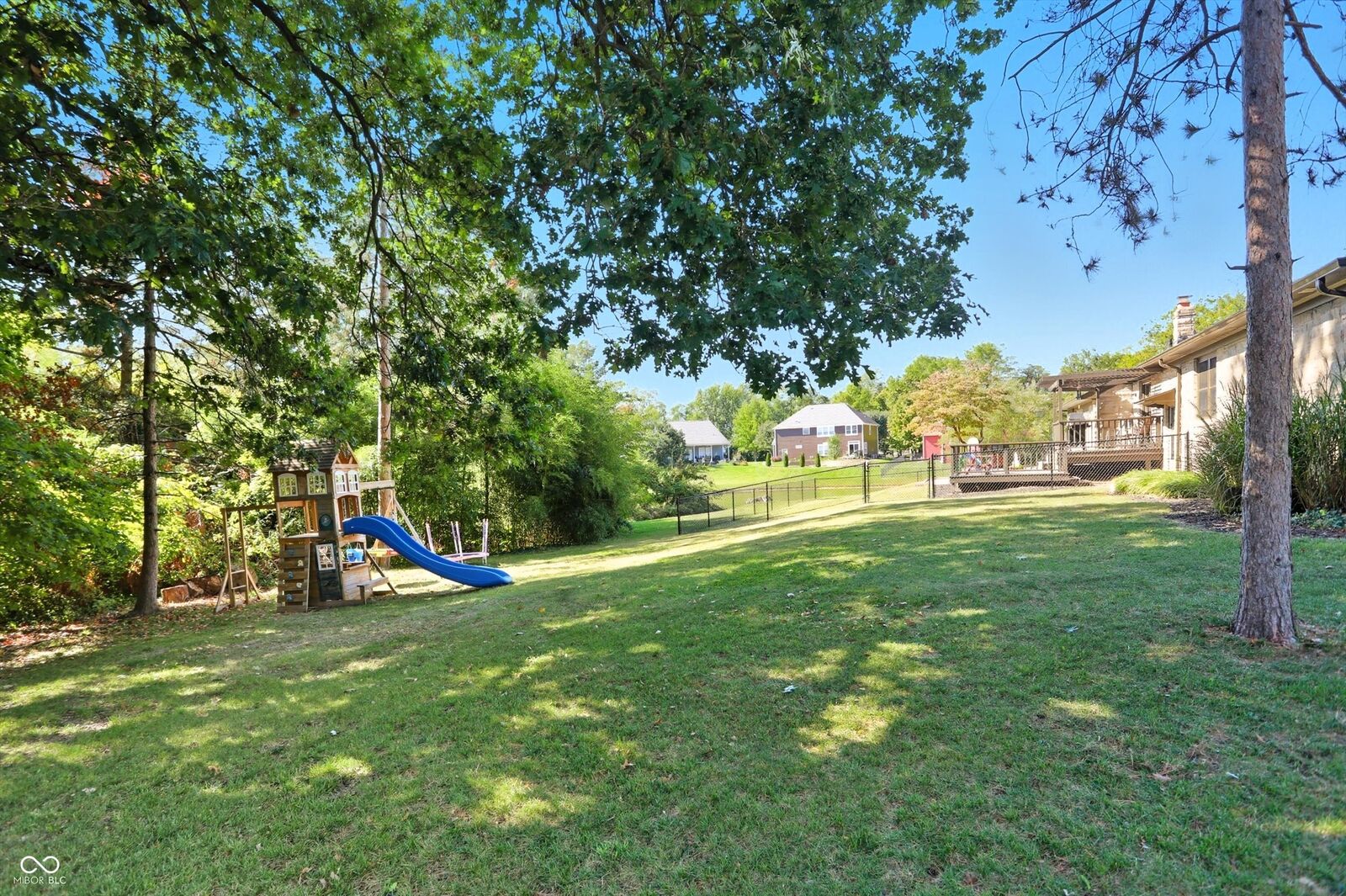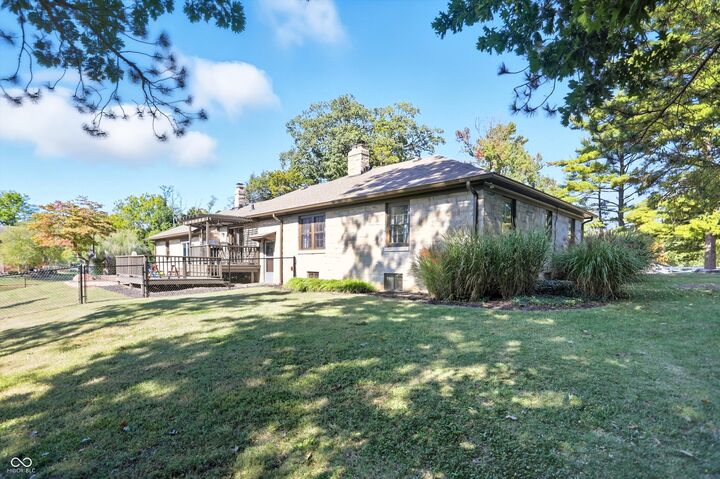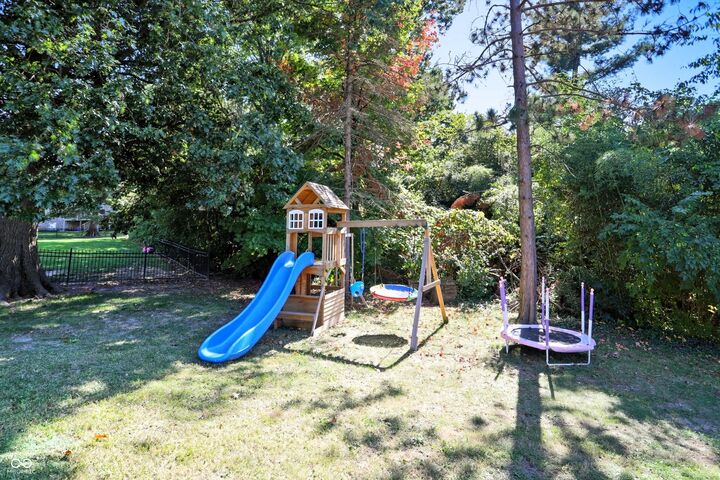


Listing Courtesy of: MIBOR / Century 21 Scheetz / Lori Crosley
3905 Shelbyville Road Indianapolis, IN 46237
Pending (138 Days)
$374,900 (USD)
MLS #:
22068045
22068045
Taxes
$1,768(2024)
$1,768(2024)
Lot Size
1.04 acres
1.04 acres
Type
Single-Family Home
Single-Family Home
Year Built
1949
1949
Views
Pond
Pond
School District
Perry Township Schools
Perry Township Schools
County
Marion County
Marion County
Community
Perry
Perry
Listed By
Lori Crosley, Century 21 Scheetz
Source
MIBOR
Last checked Mar 2 2026 at 6:57 AM GMT+0000
MIBOR
Last checked Mar 2 2026 at 6:57 AM GMT+0000
Bathroom Details
- Full Bathrooms: 2
Interior Features
- Bedroom Other on Main
- Electric Oven
- Refrigerator
- Dryer
- Washer
- Dishwasher
- Gas Water Heater
Subdivision
- White Oak Woods
Property Features
- Fireplace: Living Room
- Fireplace: 2
- Fireplace: Dining Room
- Fireplace: Wood Burning
- Foundation: Block
Heating and Cooling
- Forced Air
- Natural Gas
- Central Air
- Attic Fan
Basement Information
- Storage Space
- Partially Finished
- Daylight
Exterior Features
- Stone
Stories
- 1
Living Area
- 2,688 sqft
Listing Price History
Date
Event
Price
% Change
$ (+/-)
Feb 11, 2026
Price Changed
$374,900
-1%
-$5,000
Nov 06, 2025
Price Changed
$379,900
-1%
-$5,100
Oct 16, 2025
Listed
$385,000
-
-
Location
Estimated Monthly Mortgage Payment
*Based on Fixed Interest Rate withe a 30 year term, principal and interest only
Listing price
Down payment
%
Interest rate
%Mortgage calculator estimates are provided by C21 Scheetz and are intended for information use only. Your payments may be higher or lower and all loans are subject to credit approval.
Disclaimer: Copyright 2023 Metropolitan Indianapolis Board of Realtors (MIBOR). All rights reserved. This information is deemed reliable, but not guaranteed. The information being provided is for consumers’ personal, non-commercial use and may not be used for any purpose other than to identify prospective properties consumers may be interested in purchasing. Data last updated 7/20/23 06:55




Description